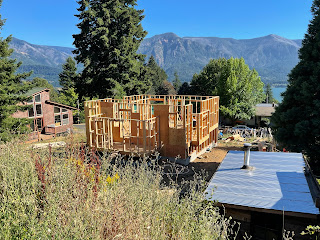With a level floor in place with lots of room to build, framing the main floor walls was much easier and more successful than expected. Instead of building an entire wall, I built sections of the wall and lifted in place. Some sections were pretty heavy but I was able to brace in mid lift to rest before raising completely. I also did a few design changes based on the views of the mountains, basically modifying window size or adding a window where a great view would be.
 |
| The first panel. Again, keeping it simple and small to ensure success. Then utilize the confidence to build the rest of the wall panels. |
 |
| The back part of the house |
 |
| The back of the house from an outside view |
 |
| The front of the house with sheathing to sturdy it up. |
 |
| Building the inside wall with a 6x6 support post |












No comments:
Post a Comment