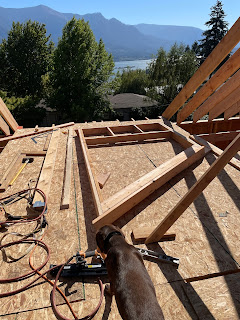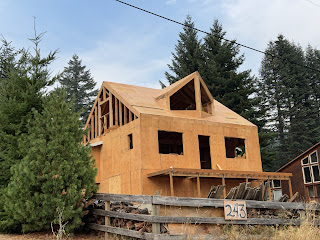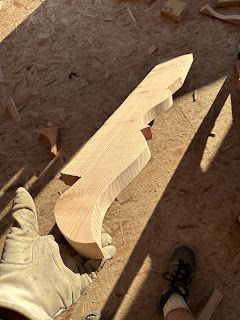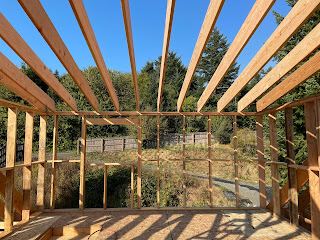With the dry summer weather coming to a close, I was fortunate enough to be in a position that I had a roofer hired and they could "dry-in" or add underlayment. We were due for loads of rain and it certainly came.
Monday, October 24, 2022
Wednesday, October 19, 2022
Roof Sheathing
While working on the cabin, I was fortunate enough to be approached by a contractor looking for future work. I didn’t need his particular services at that time but he referred me to some framers. Within a day, I was able to set up them up to install the roof sheathing, a job way out of my reach. They were done in 5 hours and passed inspection the following morning. Stoked!
Saturday, October 15, 2022
Rafter Tails
To give the house a bit flavor, I am adding rafter tails reminiscent of the old Portland homes. I expected making these to be a bit of a hassle but actually turned out to be a lot of fun. The results also helped to motivate me.
Sunday, October 9, 2022
Shed Dormer
The shed dormer is added to the back of the house for the bathroom and hall access to the upstairs bedroom (gable dormer). This was so much easier than the gable dormer due to its simplicity and the 2x12 rafters were a lot lighter since they were only 14 feet long.
Wednesday, October 5, 2022
Gable Dormer
Gable dormers are can be tricky but using a speed square makes it much easier. However, this dormer was proud so the additional angle added to the head scratch time.
I also added a 4x12 beam by myself to keep it interesting. I ended up using straps to hoist and built brackets to hold as I slowly hoisted. You can be rest assured my heart rate was greater than usual
 |
| Building the first angled gable dormer wall |
 |
| Both walls in place and now I know what my view will be |
 |
| After rafter installation |
 |
| The dormer ridge beam slowly being lifted into place |
Front Door Entry Steps
This was my first attempt at gluing and clamping, to make large wood planks. I was surprised how easy it was, although I probably did not d...

-
This was my first attempt at gluing and clamping, to make large wood planks. I was surprised how easy it was, although I probably did not d...
-
To steady up the walls before adding the next floor, I add sheathing which is 1/2 plywood to the walls, nailed on 6” centers. I went throug...
-
The roof is undoubtedly the hurdle or the "Wednesday" of the cabin progress. It is the spendiest ticket item and largest turning ...
























