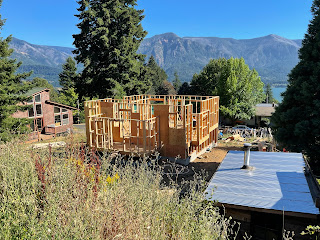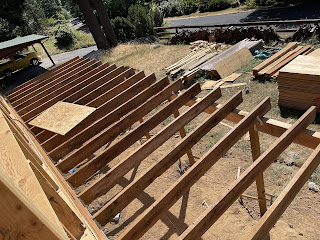Now that post and beams are up for the main floor, I can now start the second floor joists. Before I can do that, I should shore the main floor walls with sheathing. Since the front has a tall drop, I am going to frame in the porch for ease of access to the front.
Tuesday, August 30, 2022
Friday, August 26, 2022
Post and Beam
A major hurdle in the cabin building was figuring out how to lift 6x12 beams 9 feet in to the air. Since the heaviest beam was 200 pounds, I figured if I could rope in 3 to 4 friends it would be like lifting bags of dog food. So easy, right? It wasn't. It was awkward with the ladders and people lifting at different speeds. Fortunately, my friends were smart and strong and made it happen. And I was completely relieved.
I made them bbq ribs and mashed potatoes and had a cooler of beer and soda and juice as a small token of thanks.
Monday, August 22, 2022
Main Floor Framing
With a level floor in place with lots of room to build, framing the main floor walls was much easier and more successful than expected. Instead of building an entire wall, I built sections of the wall and lifted in place. Some sections were pretty heavy but I was able to brace in mid lift to rest before raising completely. I also did a few design changes based on the views of the mountains, basically modifying window size or adding a window where a great view would be.
 |
| The first panel. Again, keeping it simple and small to ensure success. Then utilize the confidence to build the rest of the wall panels. |
 |
| The back part of the house |
 |
| The back of the house from an outside view |
 |
| The front of the house with sheathing to sturdy it up. |
 |
| Building the inside wall with a 6x6 support post |
 |
Sunday, August 7, 2022
Main Floor Joists
With the crawl space walls complete and bearing walls in place, the next step is adding the 2x10 floor joists. It went very fast since I did not need to cut and it was just a matter of placing them correctly spaced and rolling them vertical. The floor sheathing took quite a bit more time but made for an exciting advancement, since I can now walk around in the new cabin.
 |
| Floor joists in place |
 |
| Adding the sheathing |
 |
| After all the floor sheathing was in place, I decided to sleep in the new cabin under the stars. |
 |
Front Door Entry Steps
This was my first attempt at gluing and clamping, to make large wood planks. I was surprised how easy it was, although I probably did not d...

-
This was my first attempt at gluing and clamping, to make large wood planks. I was surprised how easy it was, although I probably did not d...
-
To steady up the walls before adding the next floor, I add sheathing which is 1/2 plywood to the walls, nailed on 6” centers. I went throug...
-
The roof is undoubtedly the hurdle or the "Wednesday" of the cabin progress. It is the spendiest ticket item and largest turning ...










